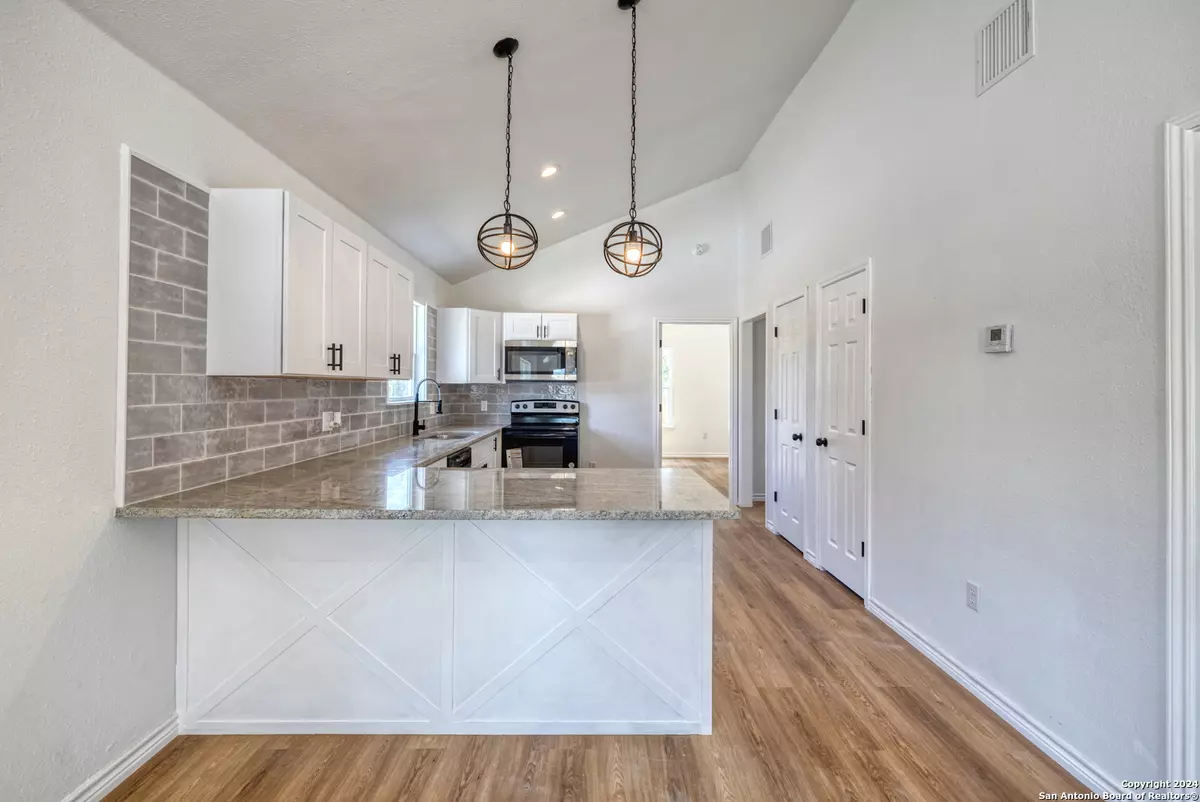3 Beds
2 Baths
1,144 SqFt
3 Beds
2 Baths
1,144 SqFt
Key Details
Property Type Single Family Home
Sub Type Single Residential
Listing Status Active
Purchase Type For Sale
Square Footage 1,144 sqft
Price per Sqft $166
Subdivision Shook
MLS Listing ID 1814488
Style One Story
Bedrooms 3
Full Baths 2
Construction Status New
Year Built 2024
Annual Tax Amount $1,061
Tax Year 2024
Lot Size 4,356 Sqft
Property Description
Location
State TX
County Uvalde
Area 3100
Rooms
Master Bathroom Main Level 5X11 Shower Only
Master Bedroom Main Level 11X11 Split
Bedroom 2 Main Level 10X10
Bedroom 3 Main Level 10X10
Living Room Main Level 8X12
Dining Room Main Level 7X11
Kitchen Main Level 8X16
Interior
Heating Central
Cooling One Central
Flooring Laminate
Inclusions Ceiling Fans
Heat Source Electric
Exterior
Parking Features None/Not Applicable
Pool None
Amenities Available None
Roof Type Composition
Private Pool N
Building
Faces North
Sewer City
Water City
Construction Status New
Schools
Elementary Schools Uvalde
Middle Schools Uvalde
High Schools Uvalde
School District Uvalde Cisd
Others
Miscellaneous None/not applicable
Acceptable Financing Conventional, FHA, VA
Listing Terms Conventional, FHA, VA
"My job is to find and attract mastery-based agents to the office, protect the culture, and make sure everyone is happy! "






