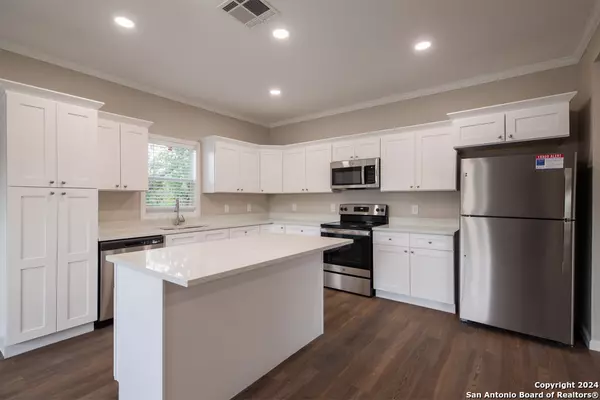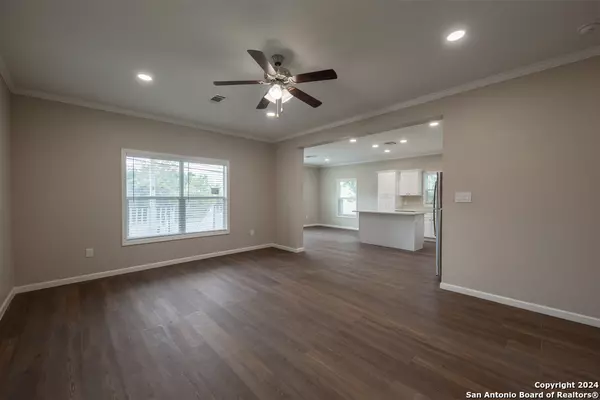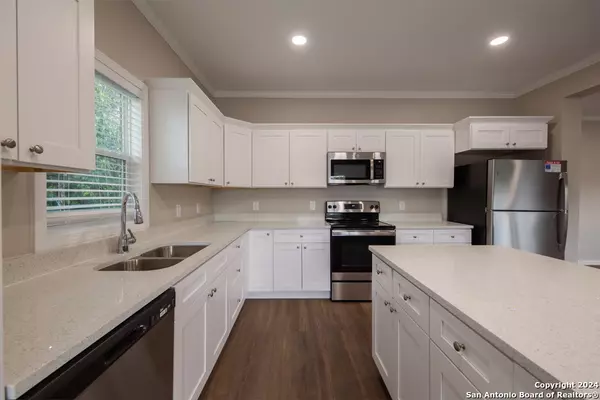4 Beds
3 Baths
1,899 SqFt
4 Beds
3 Baths
1,899 SqFt
Key Details
Property Type Single Family Home
Sub Type Single Residential
Listing Status Active
Purchase Type For Sale
Square Footage 1,899 sqft
Price per Sqft $144
Subdivision Government Hill
MLS Listing ID 1813441
Style One Story,Contemporary
Bedrooms 4
Full Baths 2
Half Baths 1
Construction Status Pre-Owned
Year Built 2022
Annual Tax Amount $8,949
Tax Year 2023
Lot Size 8,058 Sqft
Property Description
Location
State TX
County Bexar
Area 1300
Rooms
Master Bathroom Main Level 7X14 Shower Only
Master Bedroom Main Level 18X14 Walk-In Closet, Ceiling Fan, Full Bath
Bedroom 2 Main Level 14X11
Bedroom 3 Main Level 14X11
Bedroom 4 Main Level 10X10
Living Room Main Level 18X14
Kitchen Main Level 14X12
Interior
Heating Central
Cooling One Central
Flooring Vinyl
Inclusions Ceiling Fans, Washer Connection, Dryer Connection
Heat Source Electric
Exterior
Parking Features None/Not Applicable
Pool None
Amenities Available Other - See Remarks
Roof Type Composition
Private Pool N
Building
Foundation Slab
Sewer City
Water City
Construction Status Pre-Owned
Schools
Elementary Schools Pershing
Middle Schools Davis
High Schools Sam Houston
School District San Antonio I.S.D.
Others
Acceptable Financing Conventional, FHA, VA, Cash
Listing Terms Conventional, FHA, VA, Cash
"My job is to find and attract mastery-based agents to the office, protect the culture, and make sure everyone is happy! "






