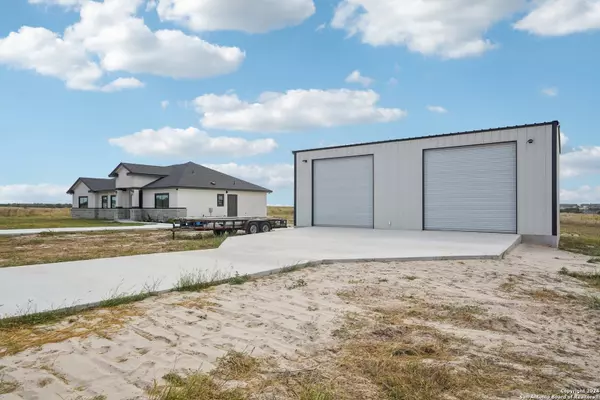4 Beds
2 Baths
2,085 SqFt
4 Beds
2 Baths
2,085 SqFt
Key Details
Property Type Single Family Home
Sub Type Single Residential
Listing Status Active
Purchase Type For Sale
Square Footage 2,085 sqft
Price per Sqft $270
Subdivision Lake Valley Estates
MLS Listing ID 1811748
Style One Story,Traditional,Texas Hill Country
Bedrooms 4
Full Baths 2
Construction Status New
Year Built 2024
Annual Tax Amount $5,000
Tax Year 2023
Lot Size 1.010 Acres
Property Description
Location
State TX
County Wilson
Area 2800
Rooms
Master Bathroom Main Level 10X12 Tub/Shower Separate, Double Vanity, Garden Tub
Master Bedroom Main Level 15X20 DownStairs, Walk-In Closet, Ceiling Fan
Bedroom 2 Main Level 10X15
Bedroom 3 Main Level 10X12
Bedroom 4 Main Level 10X11
Kitchen Main Level 10X10
Family Room Main Level 16X20
Interior
Heating Central, 1 Unit
Cooling One Central
Flooring Ceramic Tile
Inclusions Ceiling Fans, Washer Connection, Dryer Connection, Microwave Oven, Stove/Range, Refrigerator, Ice Maker Connection, Water Softener (owned), Custom Cabinets
Heat Source Electric
Exterior
Parking Features Two Car Garage, Detached
Pool None
Amenities Available None
Roof Type Composition
Private Pool N
Building
Lot Description County VIew, 1 - 2 Acres, Level
Faces North
Foundation Slab
Sewer Septic
Water Private Well
Construction Status New
Schools
Elementary Schools La Vernia
Middle Schools La Vernia
High Schools La Vernia
School District La Vernia Isd.
Others
Acceptable Financing Conventional, FHA, VA, Cash
Listing Terms Conventional, FHA, VA, Cash
"My job is to find and attract mastery-based agents to the office, protect the culture, and make sure everyone is happy! "






