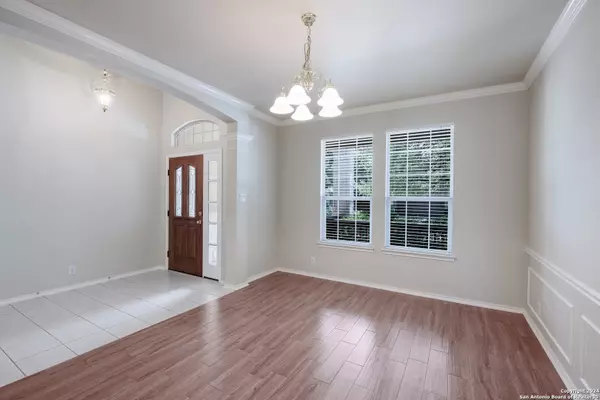3 Beds
3 Baths
2,094 SqFt
3 Beds
3 Baths
2,094 SqFt
Key Details
Property Type Single Family Home
Sub Type Single Residential
Listing Status Pending
Purchase Type For Sale
Square Footage 2,094 sqft
Price per Sqft $217
Subdivision Hollywood Park
MLS Listing ID 1809564
Style One Story,Traditional
Bedrooms 3
Full Baths 2
Half Baths 1
Construction Status Pre-Owned
HOA Fees $175/qua
Year Built 2003
Annual Tax Amount $8,862
Tax Year 2024
Lot Size 7,143 Sqft
Property Description
Location
State TX
County Bexar
Area 0600
Rooms
Master Bathroom Main Level 9X10 Tub/Shower Separate, Double Vanity, Garden Tub
Master Bedroom Main Level 17X14 DownStairs
Bedroom 2 Main Level 11X16
Bedroom 3 Main Level 13X11
Living Room Main Level 24X16
Dining Room Main Level 10X8
Kitchen Main Level 14X13
Interior
Heating Central
Cooling One Central
Flooring Carpeting, Ceramic Tile
Inclusions Ceiling Fans, Washer Connection, Dryer Connection, Cook Top, Built-In Oven, Microwave Oven, Stove/Range, Refrigerator, Disposal, Dishwasher, Ice Maker Connection, Water Softener (owned), Smoke Alarm, Pre-Wired for Security, Gas Water Heater, Garage Door Opener, In Wall Pest Control, Smooth Cooktop, Solid Counter Tops, City Garbage service
Heat Source Natural Gas
Exterior
Exterior Feature Covered Patio, Sprinkler System, Double Pane Windows, Has Gutters, Mature Trees
Parking Features Two Car Garage
Pool None
Amenities Available Park/Playground, Jogging Trails
Roof Type Composition
Private Pool N
Building
Lot Description Zero Lot Line, Level
Foundation Slab
Sewer City
Water City
Construction Status Pre-Owned
Schools
Elementary Schools Call District
Middle Schools Call District
High Schools Call District
School District North East I.S.D
Others
Acceptable Financing Conventional, FHA, Cash
Listing Terms Conventional, FHA, Cash
"My job is to find and attract mastery-based agents to the office, protect the culture, and make sure everyone is happy! "






