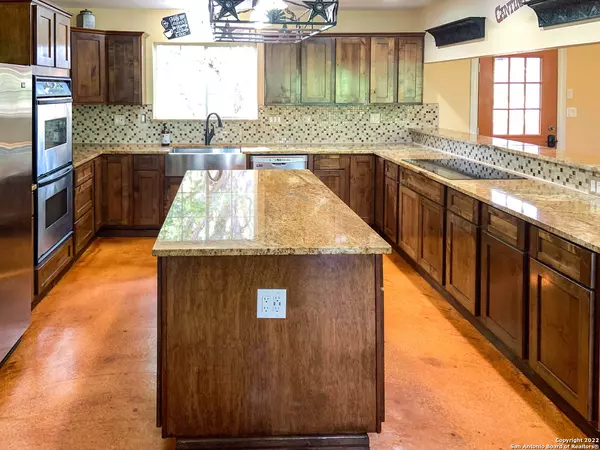2 Beds
3 Baths
2,300 SqFt
2 Beds
3 Baths
2,300 SqFt
Key Details
Property Type Single Family Home
Sub Type Single Residential
Listing Status Back on Market
Purchase Type For Sale
Square Footage 2,300 sqft
Price per Sqft $312
Subdivision Mountain View
MLS Listing ID 1808562
Style One Story
Bedrooms 2
Full Baths 2
Half Baths 1
Construction Status Pre-Owned
Year Built 2004
Annual Tax Amount $5,139
Tax Year 2021
Lot Size 8.020 Acres
Property Description
Location
State TX
County Bandera
Area 2400
Rooms
Master Bathroom Main Level 15X9 Shower Only, Double Vanity
Master Bedroom Main Level 18X14 Split, DownStairs, Outside Access, Sitting Room, Walk-In Closet, Ceiling Fan, Full Bath
Bedroom 2 Main Level 16X15
Living Room Main Level 28X16
Dining Room Main Level 15X12
Kitchen Main Level 14X12
Interior
Heating Central, 2 Units
Cooling Two Central
Flooring Stained Concrete
Inclusions Ceiling Fans, Washer Connection, Dryer Connection, Cook Top, Built-In Oven, Self-Cleaning Oven, Microwave Oven, Dishwasher, Water Softener (owned), Vent Fan, Electric Water Heater, Plumb for Water Softener, Smooth Cooktop, Solid Counter Tops, Double Ovens, Custom Cabinets, Private Garbage Service
Heat Source Electric
Exterior
Exterior Feature Patio Slab, Covered Patio, Deck/Balcony, Double Pane Windows, Storage Building/Shed, Gazebo, Has Gutters, Special Yard Lighting, Mature Trees, Wire Fence, Stone/Masonry Fence, Workshop, Cross Fenced, Other - See Remarks
Parking Features None/Not Applicable
Pool None
Amenities Available None
Roof Type Composition
Private Pool N
Building
Lot Description Corner, County VIew, Horses Allowed, 5 - 14 Acres, Mature Trees (ext feat)
Faces West
Foundation Slab
Sewer Septic
Water Private Well, Water Storage
Construction Status Pre-Owned
Schools
Elementary Schools Hill Country
Middle Schools Bandera
High Schools Bandera
School District Bandera Isd
Others
Acceptable Financing Conventional, FHA, Cash
Listing Terms Conventional, FHA, Cash
"My job is to find and attract mastery-based agents to the office, protect the culture, and make sure everyone is happy! "






