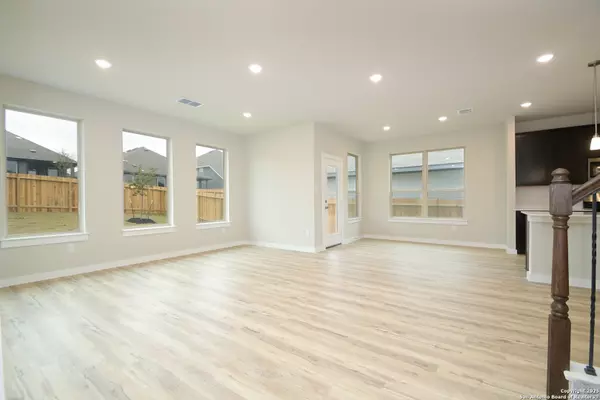4 Beds
3 Baths
2,466 SqFt
4 Beds
3 Baths
2,466 SqFt
OPEN HOUSE
Thu Jan 16, 10:00am - 6:00pm
Fri Jan 17, 11:00am - 6:00pm
Wed Jan 15, 10:00am - 6:00pm
Key Details
Property Type Single Family Home
Sub Type Single Residential
Listing Status Active
Purchase Type For Sale
Square Footage 2,466 sqft
Price per Sqft $169
Subdivision Vista Ridge
MLS Listing ID 1808195
Style Two Story
Bedrooms 4
Full Baths 3
Construction Status New
HOA Fees $260/ann
Year Built 2025
Annual Tax Amount $2
Tax Year 2024
Lot Size 6,098 Sqft
Property Description
Location
State TX
County Bexar
Area 1600
Rooms
Master Bathroom Main Level 10X12 Double Vanity, Shower Only
Master Bedroom Main Level 14X15 Ceiling Fan, DownStairs, Full Bath
Bedroom 2 Main Level 11X11
Bedroom 3 Main Level 11X11
Bedroom 4 Main Level 11X11
Kitchen Main Level 13X12
Family Room Main Level 16X16
Interior
Heating Central
Cooling One Central
Flooring Vinyl
Inclusions Carbon Monoxide Detector, Ceiling Fans, Dishwasher, Disposal, Dryer Connection, Electric Water Heater, Garage Door Opener, Gas Cooking, Ice Maker Connection, Microwave Oven, Plumb for Water Softener, Pre-Wired for Security, Smoke Alarm, Solid Counter Tops, Stove/Range, Washer Connection
Heat Source Electric
Exterior
Parking Features Attached
Pool None
Amenities Available Jogging Trails
Roof Type Composition
Private Pool N
Building
Foundation Slab
Sewer City
Water City
Construction Status New
Schools
Elementary Schools Royal Ridge
Middle Schools Ed White
High Schools Roosevelt
School District North East I.S.D
Others
Miscellaneous Under Construction
Acceptable Financing Cash, Conventional, FHA, Investors OK, Other, TX Vet, VA
Listing Terms Cash, Conventional, FHA, Investors OK, Other, TX Vet, VA
"My job is to find and attract mastery-based agents to the office, protect the culture, and make sure everyone is happy! "






