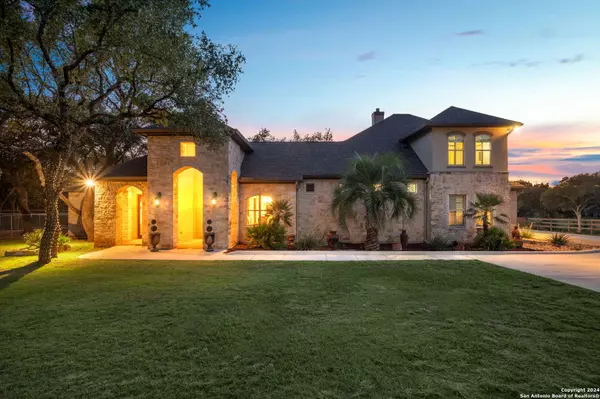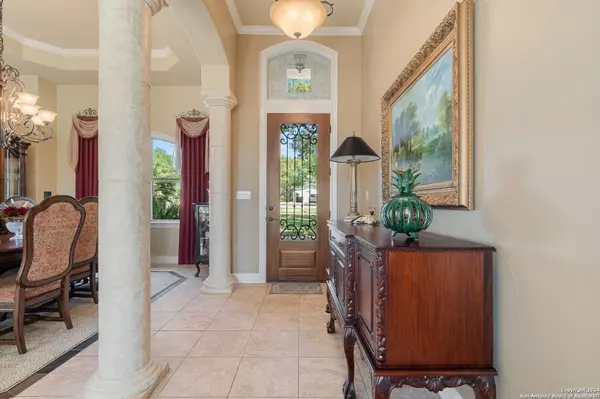4 Beds
4 Baths
3,948 SqFt
4 Beds
4 Baths
3,948 SqFt
Key Details
Property Type Single Family Home
Sub Type Single Residential
Listing Status Active
Purchase Type For Sale
Square Footage 3,948 sqft
Price per Sqft $503
Subdivision Hollywood Park
MLS Listing ID 1805326
Style Two Story
Bedrooms 4
Full Baths 3
Half Baths 1
Construction Status Pre-Owned
Year Built 2005
Annual Tax Amount $24,871
Tax Year 2024
Lot Size 2.000 Acres
Property Description
Location
State TX
County Bexar
Area 0600
Rooms
Master Bathroom Main Level 1X1 Tub/Shower Separate
Master Bedroom Main Level 1X1 DownStairs, Outside Access, Walk-In Closet, Full Bath
Bedroom 2 Main Level 1X1
Bedroom 3 2nd Level 1X1
Bedroom 4 2nd Level 2X2
Living Room Main Level 1X1
Kitchen Main Level 1X1
Family Room 2nd Level 1X1
Interior
Heating Central, 3+ Units
Cooling Three+ Central
Flooring Carpeting, Ceramic Tile, Wood
Inclusions Ceiling Fans, Washer Connection, Dryer Connection, Cook Top, Gas Cooking, Disposal, Dishwasher, Gas Water Heater, Garage Door Opener
Heat Source Natural Gas
Exterior
Exterior Feature Has Gutters
Parking Features Two Car Garage
Pool Above Ground Pool
Amenities Available Pool, Tennis, Park/Playground
Roof Type Composition
Private Pool Y
Building
Lot Description Horses Allowed, 2 - 5 Acres
Faces East
Foundation Slab
Sewer Septic
Water Water System
Construction Status Pre-Owned
Schools
Elementary Schools Hidden Forest
Middle Schools Bradley
High Schools Churchill
School District North East I.S.D
Others
Acceptable Financing Conventional, Cash
Listing Terms Conventional, Cash
"My job is to find and attract mastery-based agents to the office, protect the culture, and make sure everyone is happy! "






