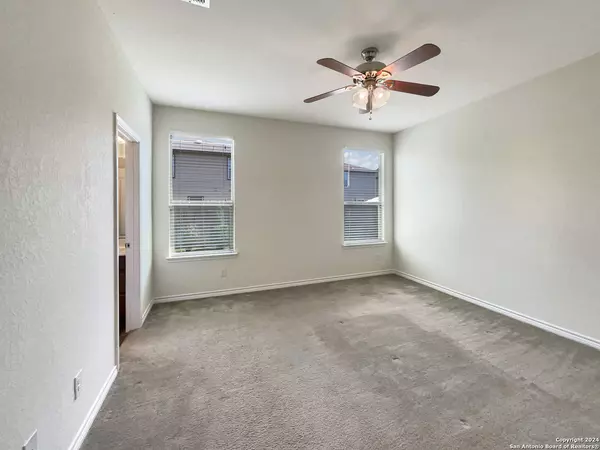3 Beds
2 Baths
1,357 SqFt
3 Beds
2 Baths
1,357 SqFt
OPEN HOUSE
Thu Jan 16, 8:00am - 7:00pm
Fri Jan 17, 8:00am - 7:00pm
Sat Jan 18, 8:00am - 7:00pm
Mon Jan 20, 8:00am - 7:00pm
Wed Jan 15, 8:00am - 7:00pm
Key Details
Property Type Single Family Home
Sub Type Single Residential
Listing Status Active
Purchase Type For Sale
Square Footage 1,357 sqft
Price per Sqft $162
Subdivision Southton Village
MLS Listing ID 1807331
Style One Story
Bedrooms 3
Full Baths 2
Construction Status Pre-Owned
HOA Fees $206/ann
Year Built 2018
Annual Tax Amount $4,745
Tax Year 2023
Lot Size 4,791 Sqft
Property Description
Location
State TX
County Bexar
Area 2004
Rooms
Master Bedroom Main Level 13X18 Other
Bedroom 2 Main Level 10X10
Bedroom 3 Main Level 9X10
Living Room Main Level 14X15
Kitchen Main Level 14X15
Interior
Heating Central
Cooling One Central
Flooring Carpeting
Inclusions Security System (Owned)
Heat Source Electric
Exterior
Parking Features Two Car Garage, Attached
Pool None
Amenities Available Other - See Remarks
Roof Type Composition
Private Pool N
Building
Foundation Slab
Sewer Sewer System
Construction Status Pre-Owned
Schools
Elementary Schools Highland Forest
Middle Schools Legacy
High Schools East Central
School District East Central I.S.D
Others
Acceptable Financing Cash, Conventional, VA, FHA
Listing Terms Cash, Conventional, VA, FHA
"My job is to find and attract mastery-based agents to the office, protect the culture, and make sure everyone is happy! "






