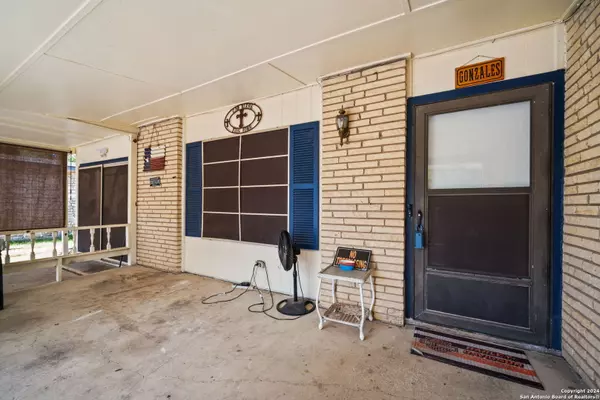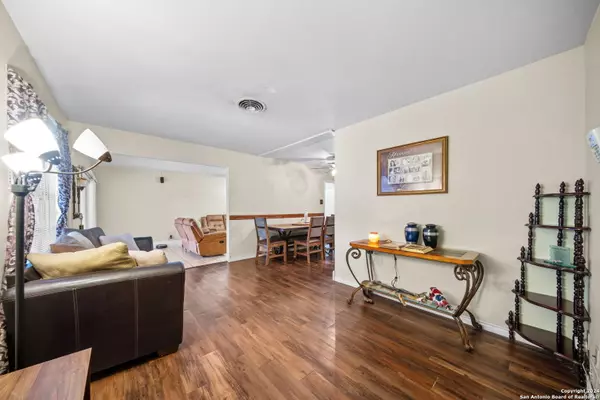4 Beds
2 Baths
1,448 SqFt
4 Beds
2 Baths
1,448 SqFt
Key Details
Property Type Single Family Home
Sub Type Single Residential
Listing Status Active
Purchase Type For Sale
Square Footage 1,448 sqft
Price per Sqft $155
Subdivision Old Rose Gardensc
MLS Listing ID 1803981
Style One Story
Bedrooms 4
Full Baths 2
Construction Status Pre-Owned
Year Built 1960
Annual Tax Amount $4,847
Tax Year 2023
Lot Size 8,058 Sqft
Property Description
Location
State TX
County Bexar
Area 1600
Rooms
Master Bathroom Main Level 6X5 Tub/Shower Combo, Single Vanity
Master Bedroom Main Level 14X10 DownStairs, Walk-In Closet, Ceiling Fan, Full Bath
Bedroom 2 Main Level 10X10
Bedroom 3 Main Level 11X10
Bedroom 4 Main Level 10X9
Living Room Main Level 15X10
Kitchen Main Level 15X10
Family Room Main Level 21X12
Interior
Heating Central
Cooling One Central
Flooring Ceramic Tile, Laminate
Inclusions Ceiling Fans, Washer Connection, Dryer Connection, Microwave Oven, Stove/Range, Refrigerator, Dishwasher, Pre-Wired for Security, Gas Water Heater, City Garbage service
Heat Source Electric
Exterior
Exterior Feature Patio Slab, Covered Patio, Privacy Fence, Chain Link Fence, Mature Trees
Parking Features None/Not Applicable
Pool None
Amenities Available None
Roof Type Composition
Private Pool N
Building
Faces West,South
Foundation Slab
Sewer Sewer System
Water Water System
Construction Status Pre-Owned
Schools
Elementary Schools Rose Garden
Middle Schools Wilder
High Schools Corbet
School District Schertz-Cibolo-Universal City Isd
Others
Acceptable Financing Conventional, FHA, VA, TX Vet, Cash
Listing Terms Conventional, FHA, VA, TX Vet, Cash
"My job is to find and attract mastery-based agents to the office, protect the culture, and make sure everyone is happy! "






