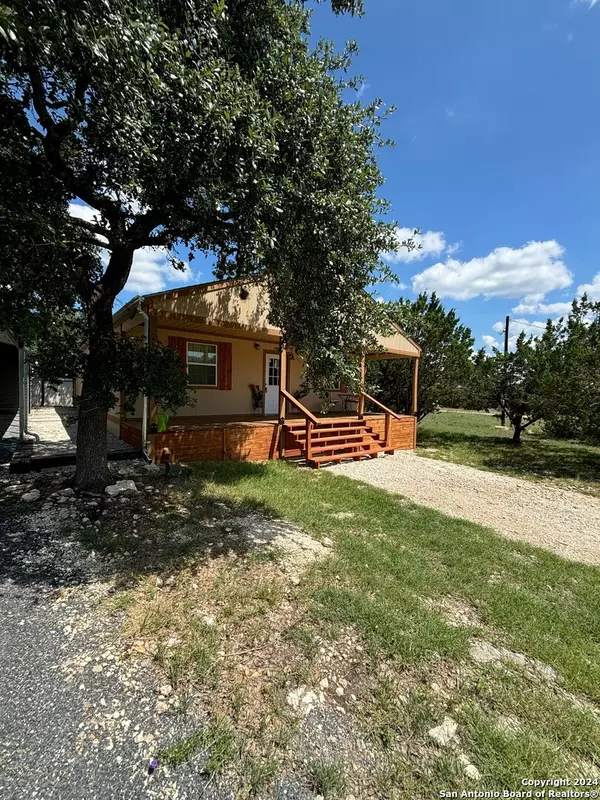3 Beds
2 Baths
1,250 SqFt
3 Beds
2 Baths
1,250 SqFt
Key Details
Property Type Single Family Home
Sub Type Single Residential
Listing Status Active
Purchase Type For Sale
Square Footage 1,250 sqft
Price per Sqft $203
Subdivision Holiday Villages Of Medina
MLS Listing ID 1800437
Style One Story,Traditional
Bedrooms 3
Full Baths 2
Construction Status New
HOA Fees $45/mo
Year Built 2024
Annual Tax Amount $653
Tax Year 2024
Lot Size 0.270 Acres
Property Description
Location
State TX
County Medina
Area 3000
Rooms
Master Bathroom Main Level 12X19 Tub/Shower Combo, Single Vanity
Master Bedroom Main Level 12X19 Walk-In Closet, Full Bath
Bedroom 2 Main Level 10X13
Bedroom 3 Main Level 10X10
Living Room Main Level 10X15
Dining Room Main Level 9X13
Kitchen Main Level 7X13
Interior
Heating 2 Units
Cooling Two Window/Wall, Other
Flooring Vinyl
Inclusions Washer Connection, Dryer Connection, Stove/Range, Dishwasher, Vent Fan
Heat Source Electric
Exterior
Parking Features Detached
Pool None
Amenities Available Controlled Access, Pool, Clubhouse, Park/Playground
Roof Type Composition
Private Pool N
Building
Lot Description Level
Sewer Sewer System
Water Water System
Construction Status New
Schools
Elementary Schools Hondo
Middle Schools Hondo
High Schools Hondo
School District Hondo I.S.D.
Others
Acceptable Financing Conventional, FHA, VA, Cash
Listing Terms Conventional, FHA, VA, Cash
"My job is to find and attract mastery-based agents to the office, protect the culture, and make sure everyone is happy! "






