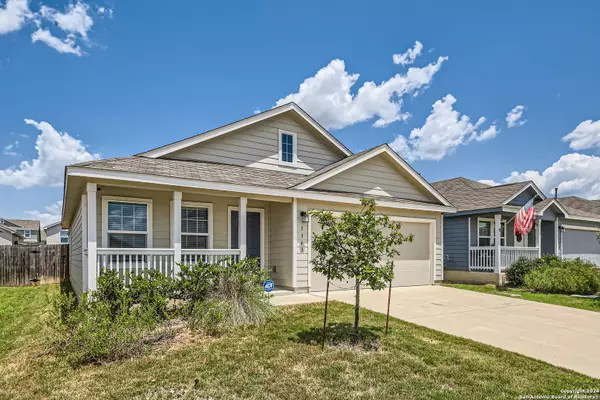3 Beds
2 Baths
1,260 SqFt
3 Beds
2 Baths
1,260 SqFt
Key Details
Property Type Single Family Home
Sub Type Single Residential
Listing Status Active
Purchase Type For Sale
Square Footage 1,260 sqft
Price per Sqft $219
Subdivision Hidden Trails
MLS Listing ID 1799726
Style One Story
Bedrooms 3
Full Baths 2
Construction Status Pre-Owned
HOA Fees $270/qua
Year Built 2021
Annual Tax Amount $6,549
Tax Year 2023
Lot Size 5,662 Sqft
Property Description
Location
State TX
County Comal
Area 2612
Rooms
Master Bathroom Main Level 13X5 Tub/Shower Separate
Master Bedroom Main Level 12X12 DownStairs
Bedroom 2 Main Level 12X10
Bedroom 3 Main Level 11X10
Living Room Main Level 15X15
Dining Room Main Level 12X11
Kitchen Main Level 10X9
Interior
Heating Central
Cooling One Central
Flooring Ceramic Tile, Laminate
Inclusions Ceiling Fans, Chandelier, Washer Connection, Dryer Connection, Stove/Range, Gas Cooking, Refrigerator, Dishwasher, Smoke Alarm, Gas Water Heater, Plumb for Water Softener, Solid Counter Tops
Heat Source Natural Gas
Exterior
Exterior Feature Privacy Fence, Sprinkler System, Double Pane Windows
Parking Features Two Car Garage
Pool None
Amenities Available Pool, Clubhouse, Park/Playground, Jogging Trails, Bike Trails, Basketball Court, Fishing Pier
Roof Type Composition
Private Pool N
Building
Foundation Slab
Sewer City
Water Water System, City
Construction Status Pre-Owned
Schools
Elementary Schools Bill Brown
Middle Schools Smithson Valley
High Schools Smithson Valley
School District Comal
Others
Acceptable Financing Conventional, FHA, VA, Cash, Investors OK
Listing Terms Conventional, FHA, VA, Cash, Investors OK
"My job is to find and attract mastery-based agents to the office, protect the culture, and make sure everyone is happy! "






