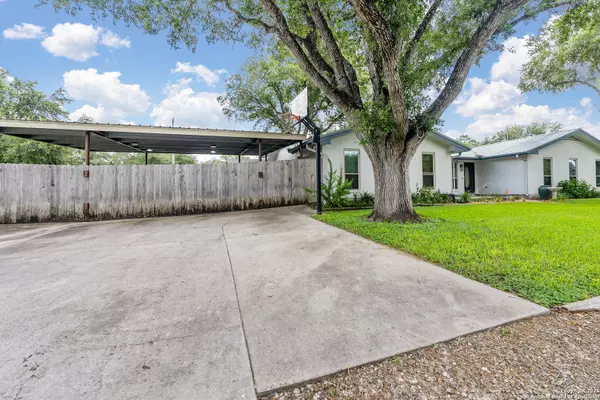4 Beds
4 Baths
2,039 SqFt
4 Beds
4 Baths
2,039 SqFt
Key Details
Property Type Single Family Home
Sub Type Single Residential
Listing Status Active
Purchase Type For Sale
Square Footage 2,039 sqft
Price per Sqft $189
MLS Listing ID 1799603
Style One Story
Bedrooms 4
Full Baths 3
Half Baths 1
Construction Status Pre-Owned
Year Built 1982
Annual Tax Amount $2,516
Tax Year 2023
Lot Size 0.380 Acres
Property Description
Location
State TX
County Live Oak
Area 3100
Rooms
Master Bathroom Main Level 10X8 Shower Only, Single Vanity
Master Bedroom Main Level 12X10 DownStairs, Walk-In Closet, Ceiling Fan
Bedroom 2 Main Level 10X11
Bedroom 3 Main Level 10X11
Bedroom 4 Main Level 10X12
Living Room Main Level 18X16
Dining Room Main Level 8X8
Kitchen Main Level 18X9
Interior
Heating Central
Cooling One Central
Flooring Carpeting, Laminate, Other
Inclusions Ceiling Fans, Washer Connection, Dryer Connection, Built-In Oven, Microwave Oven, Stove/Range, Dishwasher, Trash Compactor, Water Softener (owned), Electric Water Heater, Plumb for Water Softener, Double Ovens
Heat Source Electric
Exterior
Exterior Feature Patio Slab, Covered Patio, Privacy Fence, Sprinkler System, Double Pane Windows, Storage Building/Shed, Special Yard Lighting, Mature Trees, Workshop
Parking Features Side Entry
Pool In Ground Pool, Pool is Heated
Amenities Available None
Roof Type Metal
Private Pool Y
Building
Lot Description Mature Trees (ext feat)
Faces North
Foundation Slab
Sewer City
Water City
Construction Status Pre-Owned
Schools
Elementary Schools George West
Middle Schools George West
High Schools George West
School District George West Isd
Others
Acceptable Financing Conventional, FHA, VA, Cash
Listing Terms Conventional, FHA, VA, Cash
"My job is to find and attract mastery-based agents to the office, protect the culture, and make sure everyone is happy! "






