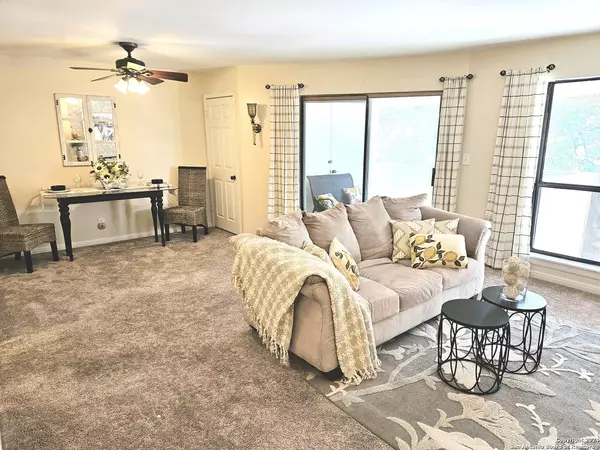1 Bed
1 Bath
800 SqFt
1 Bed
1 Bath
800 SqFt
Key Details
Property Type Condo, Townhouse
Sub Type Condominium/Townhome
Listing Status Active
Purchase Type For Sale
Square Footage 800 sqft
Price per Sqft $170
Subdivision Devonshire
MLS Listing ID 1798382
Style Low-Rise (1-3 Stories)
Bedrooms 1
Full Baths 1
Construction Status Pre-Owned
HOA Fees $235/mo
Year Built 1982
Annual Tax Amount $2,829
Tax Year 2023
Property Description
Location
State TX
County Bexar
Area 0600
Rooms
Master Bedroom Main Level 11X15 Downstairs
Living Room Main Level 12X15
Dining Room Main Level 8X12
Kitchen Main Level 8X8
Interior
Interior Features One Living Area, Open Floor Plan, Cable TV Available, Laundry Main Level, Laundry Room
Heating Central
Cooling One Central
Flooring Carpeting, Laminate
Fireplaces Type Living Room, Gas
Inclusions Ceiling Fans, Washer Connection, Dryer Connection, Self-Cleaning Oven, Microwave Oven, Refrigerator, Disposal, Ice Maker Connection, Vent Fan, Smoke Alarm, High Speed Internet Acces, Electric Water Heater, Smooth Cooktop, City Garbage Service, City Water
Exterior
Exterior Feature Stone/Rock
Parking Features None/Not Applicable
Roof Type Metal
Building
Story 2
Level or Stories 2
Construction Status Pre-Owned
Schools
Elementary Schools Larkspur
Middle Schools Eisenhower
High Schools Churchill
School District North East I.S.D
Others
Miscellaneous School Bus
Acceptable Financing Conventional, FHA, Cash
Listing Terms Conventional, FHA, Cash
"My job is to find and attract mastery-based agents to the office, protect the culture, and make sure everyone is happy! "






