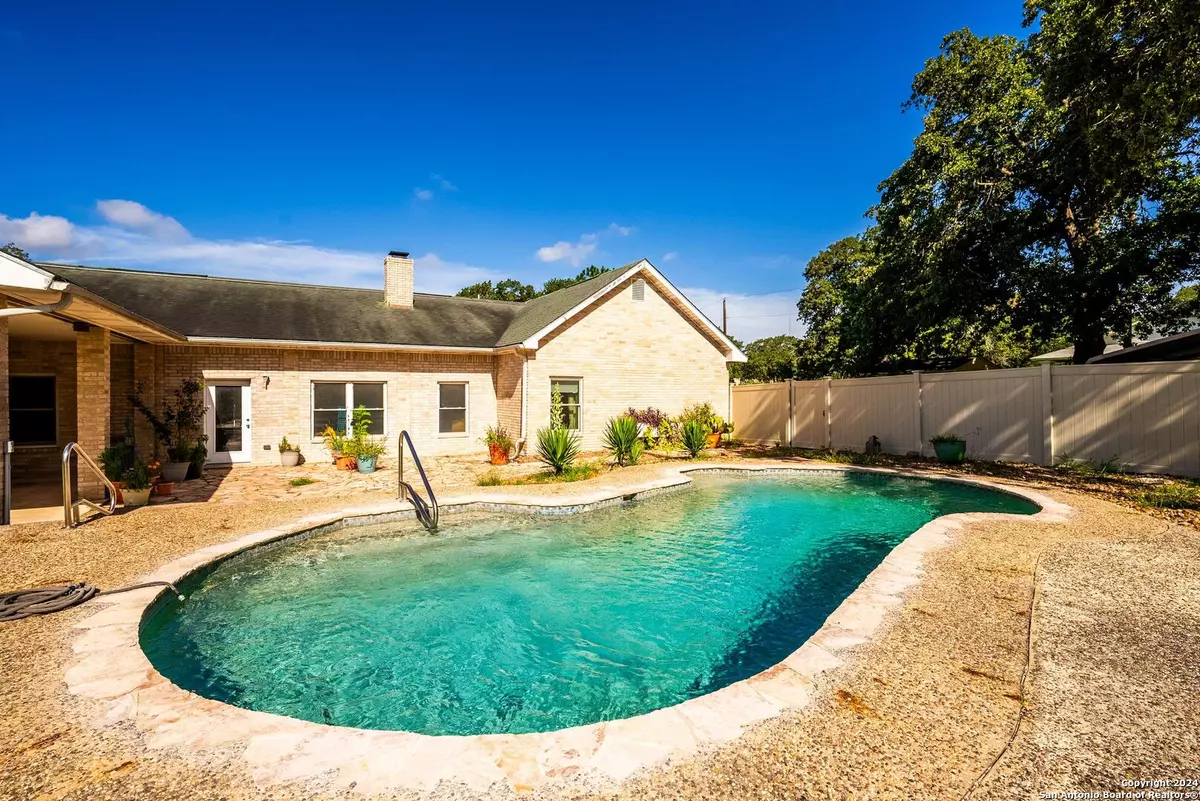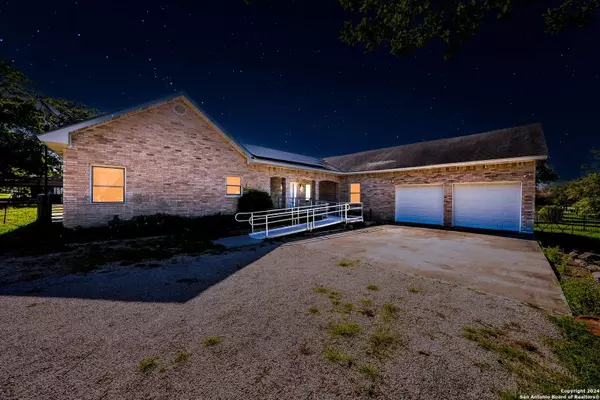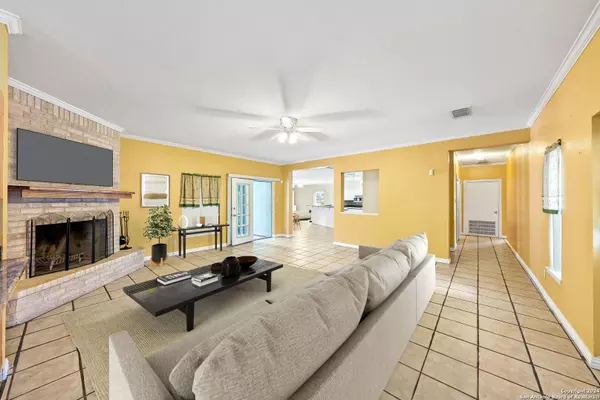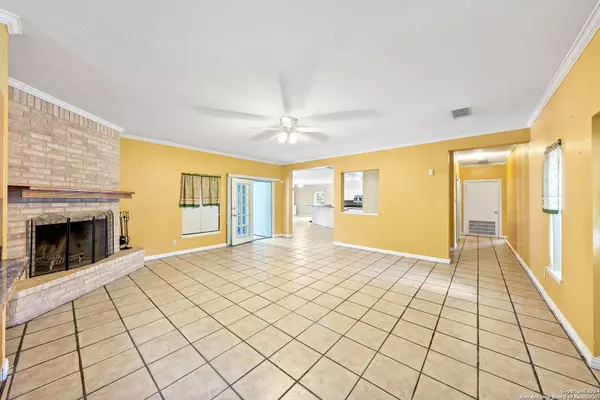5 Beds
2 Baths
3,938 SqFt
5 Beds
2 Baths
3,938 SqFt
Key Details
Property Type Single Family Home
Sub Type Single Residential
Listing Status Active
Purchase Type For Sale
Square Footage 3,938 sqft
Price per Sqft $158
Subdivision Whispering Oaks
MLS Listing ID 1795264
Style One Story,Traditional
Bedrooms 5
Full Baths 2
Construction Status Pre-Owned
Year Built 1997
Annual Tax Amount $8,433
Tax Year 2024
Lot Size 2.000 Acres
Property Description
Location
State TX
County Wilson
Area 2800
Rooms
Master Bathroom Main Level 16X15 Shower Only, Separate Vanity, Double Vanity
Master Bedroom Main Level 20X25 Split, Sitting Room, Walk-In Closet, Multi-Closets, Ceiling Fan, Full Bath
Bedroom 2 Main Level 16X11
Bedroom 3 Main Level 11X19
Bedroom 4 Main Level 11X15
Bedroom 5 Main Level 26X10
Living Room Main Level 27X21
Dining Room Main Level 15X17
Kitchen Main Level 26X15
Interior
Heating Central, Heat Pump, 2 Units
Cooling Two Central, Heat Pump
Flooring Ceramic Tile
Inclusions Ceiling Fans, Washer Connection, Dryer Connection, Cook Top, Built-In Oven, Self-Cleaning Oven, Refrigerator, Dishwasher, Ice Maker Connection, Smoke Alarm, Electric Water Heater, Smooth Cooktop, Solid Counter Tops, Double Ovens, Custom Cabinets, 2+ Water Heater Units, Private Garbage Service
Heat Source Electric
Exterior
Exterior Feature Patio Slab, Covered Patio, Privacy Fence, Sprinkler System, Double Pane Windows, Storage Building/Shed, Mature Trees, Stone/Masonry Fence, Workshop, Ranch Fence
Parking Features Two Car Garage, Attached, Side Entry, Oversized
Pool In Ground Pool, Fenced Pool, Pools Sweep
Amenities Available None
Roof Type Heavy Composition
Private Pool Y
Building
Lot Description County VIew, Horses Allowed, 1 - 2 Acres, Wooded, Mature Trees (ext feat), Secluded, Level
Foundation Slab
Sewer Septic
Water Water System, Private Well
Construction Status Pre-Owned
Schools
Elementary Schools North Elementary Floresville
Middle Schools Floresville
High Schools Floresville
School District Floresville Isd
Others
Miscellaneous No City Tax,Virtual Tour
Acceptable Financing Conventional, FHA, VA, TX Vet, Cash
Listing Terms Conventional, FHA, VA, TX Vet, Cash
"My job is to find and attract mastery-based agents to the office, protect the culture, and make sure everyone is happy! "






