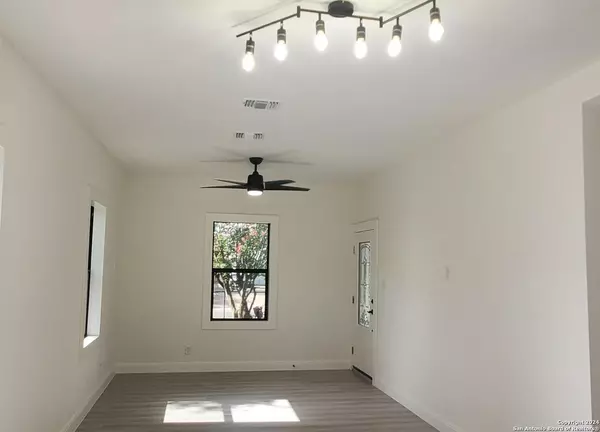3 Beds
2 Baths
1,068 SqFt
3 Beds
2 Baths
1,068 SqFt
Key Details
Property Type Single Family Home
Sub Type Single Residential
Listing Status Active
Purchase Type For Sale
Square Footage 1,068 sqft
Price per Sqft $233
Subdivision Harlandale
MLS Listing ID 1790184
Style One Story,Contemporary
Bedrooms 3
Full Baths 2
Construction Status Pre-Owned
Year Built 1919
Annual Tax Amount $3,340
Tax Year 2023
Lot Size 8,494 Sqft
Lot Dimensions 50x170
Property Description
Location
State TX
County Bexar
Area 2100
Direction W
Rooms
Master Bathroom Main Level 5X8 Tub/Shower Combo, Single Vanity
Master Bedroom Main Level 12X12 DownStairs, Walk-In Closet, Ceiling Fan, Full Bath
Bedroom 2 Main Level 11X12
Bedroom 3 Main Level 11X10
Living Room Main Level 11X12
Dining Room Main Level 10X12
Kitchen Main Level 11X11
Interior
Heating Central
Cooling One Central
Flooring Vinyl
Inclusions Ceiling Fans, Chandelier, Washer Connection, Dryer Connection, Microwave Oven, Stove/Range, Gas Cooking, Refrigerator, Disposal, Dishwasher, Ice Maker Connection, Smoke Alarm, Gas Water Heater, Solid Counter Tops, Custom Cabinets, City Garbage service
Heat Source Natural Gas
Exterior
Parking Features None/Not Applicable
Pool None
Amenities Available None
Roof Type Composition
Private Pool N
Building
Lot Description Level
Water Water System
Construction Status Pre-Owned
Schools
Elementary Schools Morrill
Middle Schools Harlandale
High Schools Harlandale
School District Harlandale I.S.D
Others
Acceptable Financing Conventional, FHA, VA, Cash
Listing Terms Conventional, FHA, VA, Cash
"My job is to find and attract mastery-based agents to the office, protect the culture, and make sure everyone is happy! "






