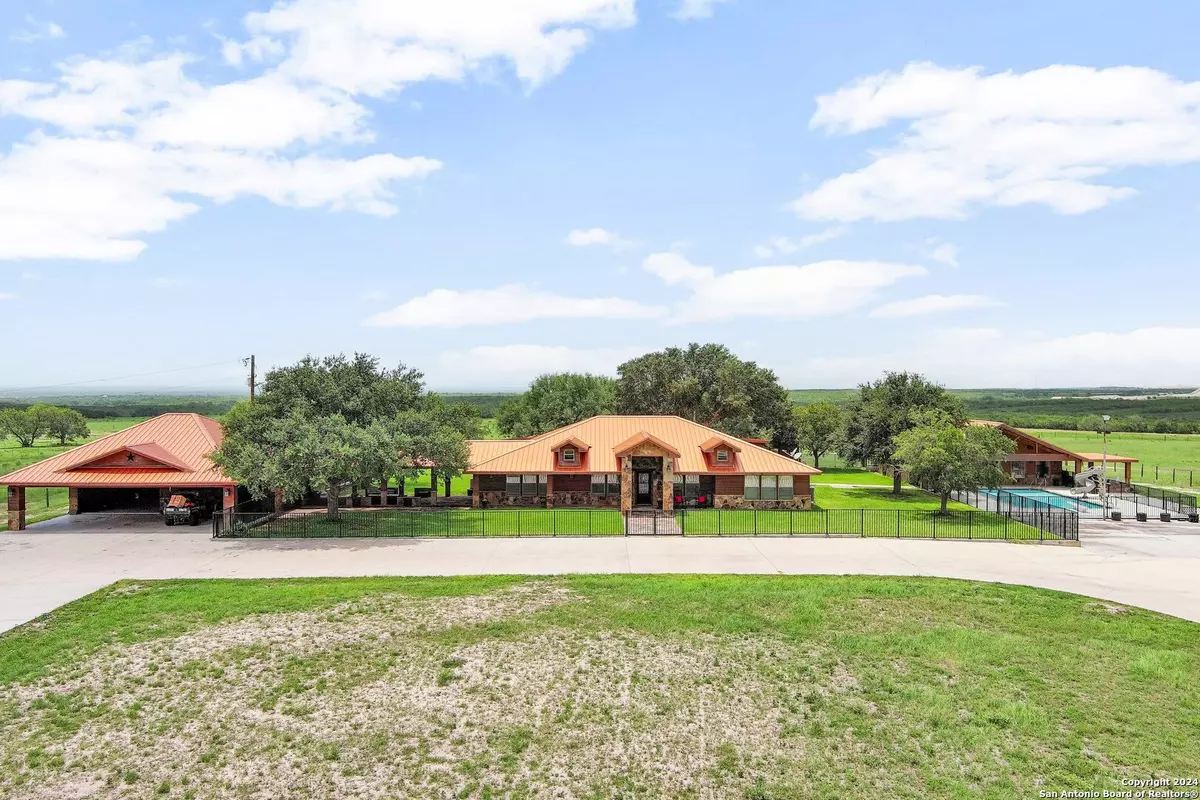3 Beds
3 Baths
2,950 SqFt
3 Beds
3 Baths
2,950 SqFt
Key Details
Property Type Vacant Land
Sub Type Farm Ranch
Listing Status Pending
Purchase Type For Sale
Square Footage 2,950 sqft
Price per Sqft $677
MLS Listing ID 1790179
Bedrooms 3
Full Baths 3
Construction Status Brick/Stone,Other
Annual Tax Amount $5,631
Lot Size 200.130 Acres
Acres 200.13
Property Description
Location
State TX
County Live Oak
Area 3100
Rooms
Master Bathroom Main Level 14X11
Master Bedroom Main Level 18X16
Bedroom 2 Main Level 12X11
Bedroom 3 Main Level 11X10
Living Room Main Level 21X18
Dining Room Main Level 12X11
Kitchen Main Level 18X11
Family Room Main Level 21X18
Exterior
Utilities Available Electricity, High Speed Internet
Amenities Available Additional Structures, Barn, Hay Barn, Holding Pen, Storage Building, Sprinkler System, Exterior Lighting, Pool/Deck, Security System, Satelite Dish, Fenced, Cross Fenced, Garage, Workshop, Other - See Remarks
Building
Sewer Septic, Private
Water Small Tanks
Construction Status Brick/Stone,Other
Schools
Elementary Schools Mathis
Middle Schools Mathis
High Schools Mathis
School District Mathis
Others
Acceptable Financing Cash, Conventional, FHA, VA
Listing Terms Cash, Conventional, FHA, VA
"My job is to find and attract mastery-based agents to the office, protect the culture, and make sure everyone is happy! "






