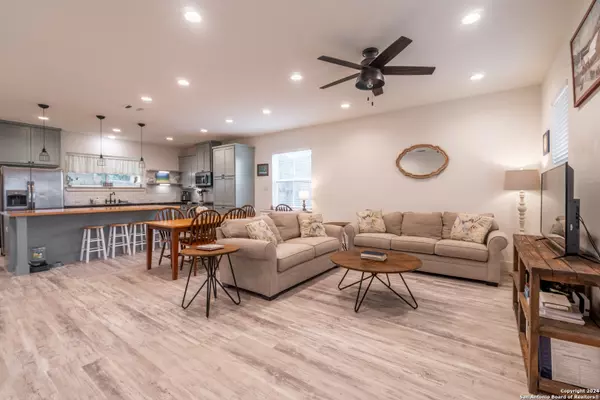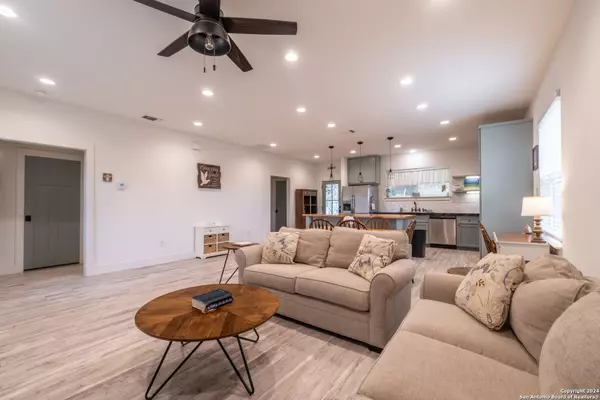3 Beds
2 Baths
1,272 SqFt
3 Beds
2 Baths
1,272 SqFt
Key Details
Property Type Single Family Home
Sub Type Single Residential
Listing Status Active
Purchase Type For Sale
Square Footage 1,272 sqft
Price per Sqft $219
Subdivision Canyon Lake Hills
MLS Listing ID 1786509
Style One Story
Bedrooms 3
Full Baths 2
Construction Status Pre-Owned
HOA Fees $24/ann
Year Built 2019
Annual Tax Amount $4,324
Tax Year 2023
Lot Size 6,098 Sqft
Property Description
Location
State TX
County Comal
Area 2603
Rooms
Master Bathroom Main Level 12X5 Tub/Shower Combo
Master Bedroom Main Level 12X12 DownStairs, Walk-In Closet, Ceiling Fan, Full Bath
Bedroom 2 Main Level 12X12
Bedroom 3 Main Level 12X12
Living Room Main Level 19X12
Dining Room Main Level 19X7
Kitchen Main Level 19X12
Interior
Heating Central
Cooling One Central
Flooring Other
Inclusions Ceiling Fans, Washer Connection, Dryer Connection, Stacked Washer/Dryer, Self-Cleaning Oven, Microwave Oven, Stove/Range, Disposal, Dishwasher, Water Softener (owned), Vent Fan, Smoke Alarm, Electric Water Heater, Plumb for Water Softener, Smooth Cooktop, Solid Counter Tops, Custom Cabinets, Carbon Monoxide Detector
Heat Source Electric
Exterior
Exterior Feature Patio Slab, Covered Patio, Privacy Fence
Parking Features None/Not Applicable
Pool None
Amenities Available Pool, Clubhouse, Park/Playground, BBQ/Grill, Basketball Court, Lake/River Park, Boat Ramp
Roof Type Composition
Private Pool N
Building
Lot Description Level
Faces North,East
Foundation Slab
Sewer Aerobic Septic
Construction Status Pre-Owned
Schools
Elementary Schools Startzville
Middle Schools Mountain Valley
High Schools Canyon Lake
School District Comal
Others
Acceptable Financing Conventional, FHA, VA, Cash, USDA
Listing Terms Conventional, FHA, VA, Cash, USDA
"My job is to find and attract mastery-based agents to the office, protect the culture, and make sure everyone is happy! "






