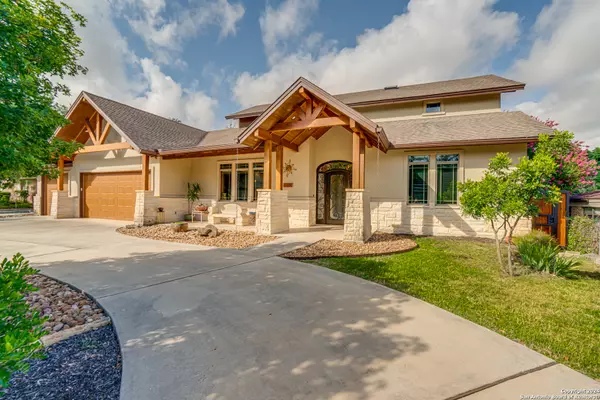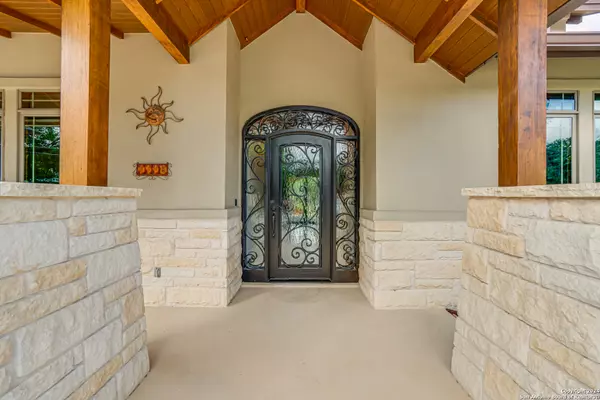4 Beds
4 Baths
3,546 SqFt
4 Beds
4 Baths
3,546 SqFt
Key Details
Property Type Single Family Home
Sub Type Single Residential
Listing Status Active
Purchase Type For Sale
Square Footage 3,546 sqft
Price per Sqft $317
Subdivision Oak Hills
MLS Listing ID 1782866
Style Two Story,Texas Hill Country,Craftsman
Bedrooms 4
Full Baths 3
Half Baths 1
Construction Status Pre-Owned
Year Built 2013
Annual Tax Amount $10,138
Tax Year 2023
Lot Size 0.312 Acres
Property Description
Location
State TX
County Bexar
Area 0400
Rooms
Master Bathroom Main Level 15X15 Tub/Shower Separate, Double Vanity, Tub has Whirlpool
Master Bedroom Main Level 14X16 DownStairs
Bedroom 2 Main Level 12X12
Bedroom 3 2nd Level 11X14
Bedroom 4 2nd Level 12X20
Living Room Main Level 18X21
Dining Room Main Level 17X18
Kitchen Main Level 17X20
Interior
Heating Central
Cooling Two Central
Flooring Carpeting, Ceramic Tile, Wood, Unstained Concrete
Inclusions Ceiling Fans, Central Vacuum, Washer Connection, Dryer Connection, Washer, Dryer, Cook Top, Built-In Oven, Self-Cleaning Oven, Microwave Oven, Gas Cooking, Gas Grill, Refrigerator, Disposal, Dishwasher, Water Softener (owned), Wet Bar, Vent Fan, Smoke Alarm, Pre-Wired for Security, Garage Door Opener, Plumb for Water Softener, Smooth Cooktop, Solid Counter Tops, Double Ovens, Custom Cabinets, Central Distribution Plumbing System, Carbon Monoxide Detector, 2+ Water Heater Units, City Garbage service
Heat Source Electric
Exterior
Exterior Feature Patio Slab, Covered Patio, Bar-B-Que Pit/Grill, Gas Grill, Partial Fence, Double Pane Windows, Has Gutters, Special Yard Lighting, Mature Trees, Outdoor Kitchen, Workshop, Screened Porch
Parking Features Four or More Car Garage, Golf Cart, Oversized, Tandem
Pool None
Amenities Available Golf Course
Roof Type Composition,Heavy Composition
Private Pool N
Building
Lot Description On Golf Course, Mature Trees (ext feat), Sloping, Xeriscaped
Foundation Slab
Sewer City
Water Water System, City
Construction Status Pre-Owned
Schools
Elementary Schools Mead
Middle Schools Rudder
High Schools Marshall
School District Northside
Others
Miscellaneous School Bus
Acceptable Financing Conventional, VA, Cash
Listing Terms Conventional, VA, Cash
"My job is to find and attract mastery-based agents to the office, protect the culture, and make sure everyone is happy! "






