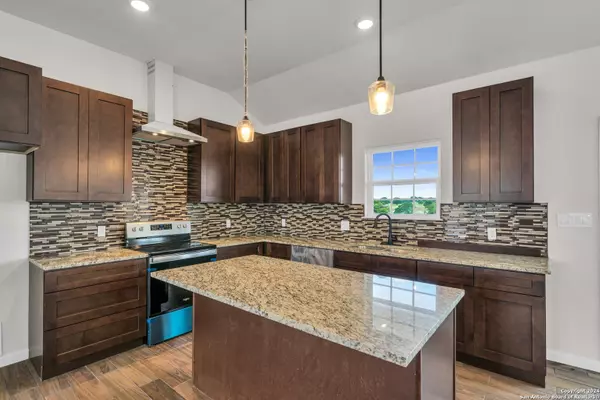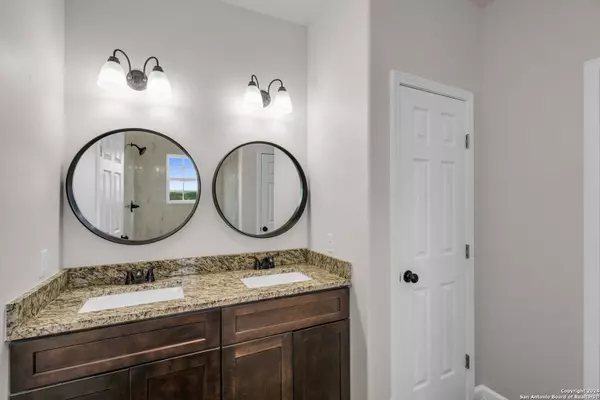4 Beds
3 Baths
2,773 SqFt
4 Beds
3 Baths
2,773 SqFt
Key Details
Property Type Single Family Home
Sub Type Single Residential
Listing Status Active
Purchase Type For Sale
Square Footage 2,773 sqft
Price per Sqft $165
Subdivision Lake Valley Estates
MLS Listing ID 1785122
Style One Story
Bedrooms 4
Full Baths 2
Half Baths 1
Construction Status New
Year Built 2024
Annual Tax Amount $4,737
Tax Year 2022
Lot Size 1.000 Acres
Property Description
Location
State TX
County Wilson
Area 2800
Rooms
Master Bathroom Main Level 12X6 Shower Only, Double Vanity
Master Bedroom Main Level 15X15 Walk-In Closet, Ceiling Fan, Full Bath
Bedroom 2 Main Level 12X12
Bedroom 3 Main Level 12X13
Bedroom 4 Main Level 11X13
Living Room Main Level 21X14
Kitchen Main Level 13X12
Interior
Heating Central
Cooling One Central
Flooring Carpeting, Ceramic Tile
Inclusions Ceiling Fans, Washer Connection, Dryer Connection, Cook Top, Microwave Oven, Dishwasher, Custom Cabinets
Heat Source Electric
Exterior
Parking Features Two Car Garage
Pool None
Amenities Available None
Roof Type Composition
Private Pool N
Building
Foundation Slab
Sewer Septic
Construction Status New
Schools
Elementary Schools La Vernia
Middle Schools La Vernia
High Schools La Vernia
School District La Vernia Isd.
Others
Acceptable Financing Conventional, FHA, VA, Cash, Investors OK
Listing Terms Conventional, FHA, VA, Cash, Investors OK
"My job is to find and attract mastery-based agents to the office, protect the culture, and make sure everyone is happy! "






