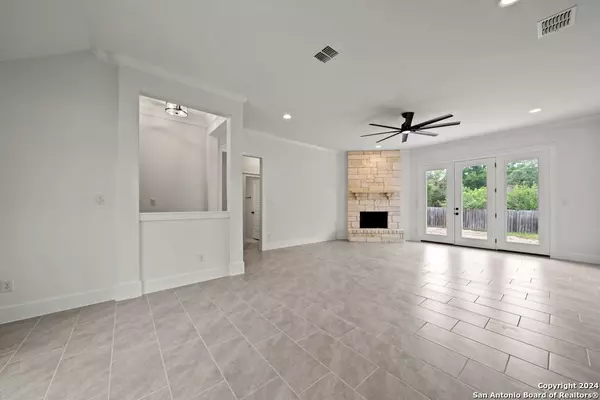3 Beds
2 Baths
1,711 SqFt
3 Beds
2 Baths
1,711 SqFt
Key Details
Property Type Single Family Home
Sub Type Single Residential
Listing Status Active
Purchase Type For Sale
Square Footage 1,711 sqft
Price per Sqft $274
Subdivision Woodcreek
MLS Listing ID 1776471
Style One Story,Texas Hill Country
Bedrooms 3
Full Baths 2
Construction Status New
HOA Fees $120/ann
Year Built 2024
Annual Tax Amount $6,861
Tax Year 2023
Lot Size 8,276 Sqft
Property Description
Location
State TX
County Hays
Area 3100
Rooms
Master Bathroom Main Level 6X4 Tub/Shower Separate, Double Vanity, Garden Tub
Master Bedroom Main Level 12X12 Walk-In Closet, Full Bath
Bedroom 2 Main Level 11X9
Bedroom 3 Main Level 11X9
Dining Room Main Level 14X10
Kitchen Main Level 11X6
Family Room Main Level 18X14
Interior
Heating Central
Cooling One Central
Flooring Carpeting, Ceramic Tile
Inclusions Ceiling Fans, Washer Connection, Dryer Connection, Stove/Range, Disposal, Dishwasher
Heat Source Electric
Exterior
Exterior Feature Privacy Fence, Double Pane Windows
Parking Features Two Car Garage, Attached
Pool None
Amenities Available Park/Playground
Roof Type Composition
Private Pool N
Building
Lot Description Level
Faces South
Foundation Slab
Sewer Other
Water Other
Construction Status New
Schools
Elementary Schools Jacobs Well Elementary School
Middle Schools Danforth Jr High School
High Schools Wimberley
School District Wimberley
Others
Acceptable Financing Conventional, FHA, VA, Cash
Listing Terms Conventional, FHA, VA, Cash
"My job is to find and attract mastery-based agents to the office, protect the culture, and make sure everyone is happy! "






