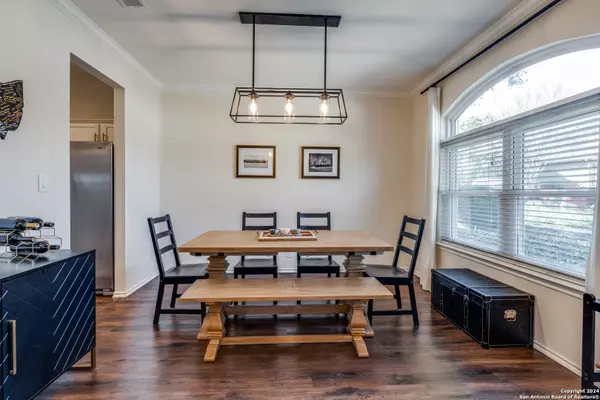4 Beds
3 Baths
2,380 SqFt
4 Beds
3 Baths
2,380 SqFt
Key Details
Property Type Single Family Home
Sub Type Single Residential
Listing Status Active
Purchase Type For Sale
Square Footage 2,380 sqft
Price per Sqft $189
Subdivision Fall Creek
MLS Listing ID 1755715
Style Two Story,Traditional
Bedrooms 4
Full Baths 2
Half Baths 1
Construction Status Pre-Owned
HOA Fees $200
Year Built 1997
Annual Tax Amount $8,383
Tax Year 2022
Lot Size 8,712 Sqft
Property Description
Location
State TX
County Bexar
Area 1400
Rooms
Master Bathroom Main Level 14X9 Tub/Shower Separate, Double Vanity
Master Bedroom Main Level 15X15 DownStairs
Bedroom 2 2nd Level 11X10
Bedroom 3 2nd Level 13X10
Bedroom 4 2nd Level 13X12
Living Room 19X13
Dining Room Main Level 11X12
Kitchen Main Level 15X10
Interior
Heating Central
Cooling One Central
Flooring Carpeting, Ceramic Tile, Vinyl
Inclusions Ceiling Fans, Chandelier, Washer Connection, Dryer Connection, Self-Cleaning Oven, Microwave Oven, Stove/Range, Gas Cooking, Disposal, Dishwasher, Ice Maker Connection, Vent Fan, Smoke Alarm, Gas Water Heater, Garage Door Opener, City Garbage service
Heat Source Natural Gas
Exterior
Exterior Feature Covered Patio, Deck/Balcony, Privacy Fence, Sprinkler System, Double Pane Windows
Parking Features Two Car Garage
Pool None
Amenities Available Park/Playground, Jogging Trails, Bike Trails
Roof Type Heavy Composition
Private Pool N
Building
Faces North
Foundation Slab
Sewer City
Water Water System, City
Construction Status Pre-Owned
Schools
Elementary Schools Redland Oaks
Middle Schools Driscoll
High Schools Macarthur
School District North East I.S.D
Others
Acceptable Financing Conventional, FHA, VA, TX Vet, Cash
Listing Terms Conventional, FHA, VA, TX Vet, Cash
"My job is to find and attract mastery-based agents to the office, protect the culture, and make sure everyone is happy! "






