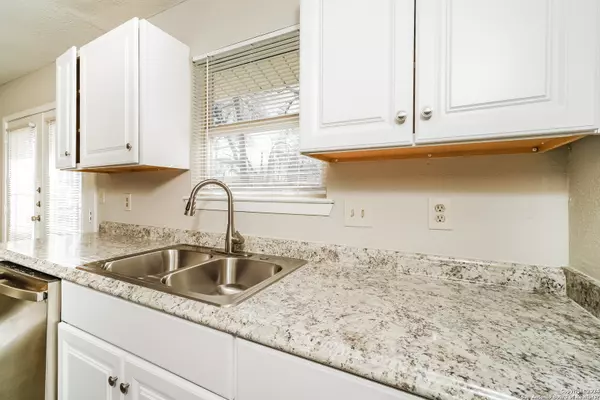4 Beds
2 Baths
1,475 SqFt
4 Beds
2 Baths
1,475 SqFt
Key Details
Property Type Single Family Home
Sub Type Single Residential
Listing Status Pending
Purchase Type For Sale
Square Footage 1,475 sqft
Price per Sqft $135
Subdivision East Village
MLS Listing ID 1750359
Style One Story
Bedrooms 4
Full Baths 2
Construction Status Pre-Owned
Year Built 1972
Annual Tax Amount $3,448
Tax Year 2023
Lot Size 7,405 Sqft
Property Description
Location
State TX
County Bexar
Area 1700
Rooms
Master Bathroom Main Level 8X5 Shower Only, Single Vanity
Master Bedroom Main Level 13X11 Upstairs, Full Bath
Bedroom 2 Main Level 10X11
Bedroom 3 Main Level 13X11
Bedroom 4 Main Level 10X11
Living Room Main Level 15X17
Dining Room Main Level 10X15
Kitchen Main Level 10X9
Interior
Heating Central
Cooling One Central
Flooring Carpeting, Vinyl
Inclusions Microwave Oven, Stove/Range, Refrigerator, Dishwasher
Heat Source Natural Gas
Exterior
Parking Features One Car Garage
Pool None
Amenities Available None
Roof Type Composition
Private Pool N
Building
Foundation Slab
Sewer City
Water City
Construction Status Pre-Owned
Schools
Elementary Schools Call District
Middle Schools Call District
High Schools Call District
School District North East I.S.D
Others
Acceptable Financing Conventional, FHA, Cash
Listing Terms Conventional, FHA, Cash
"My job is to find and attract mastery-based agents to the office, protect the culture, and make sure everyone is happy! "






