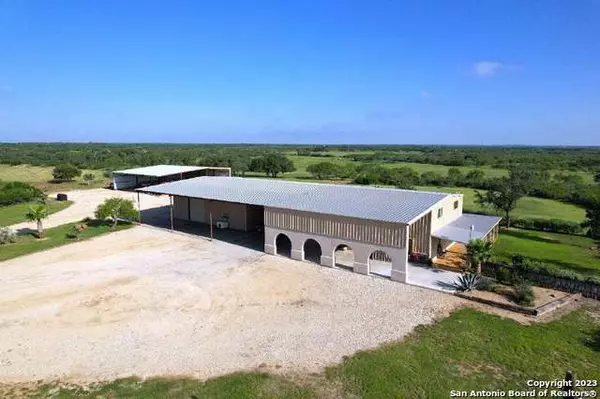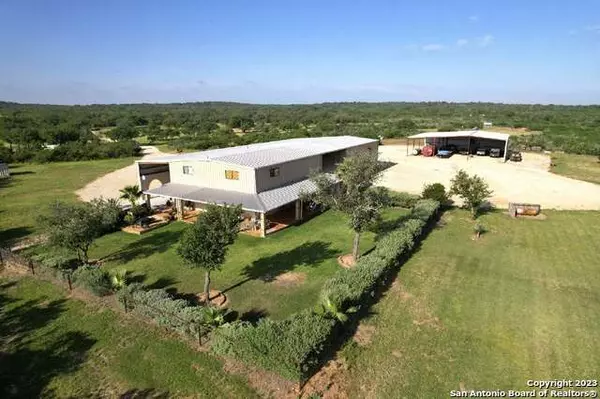4 Beds
4 Baths
3,400 SqFt
4 Beds
4 Baths
3,400 SqFt
Key Details
Property Type Vacant Land
Sub Type Farm Ranch
Listing Status Active
Purchase Type For Sale
Square Footage 3,400 sqft
Price per Sqft $485
MLS Listing ID 1703240
Bedrooms 4
Full Baths 4
Construction Status Metal
Year Built 2009
Annual Tax Amount $5,091
Lot Size 40.000 Acres
Acres 40.0
Property Description
Location
State TX
County Medina
Area 3000
Rooms
Master Bathroom Main Level 12X12
Master Bedroom Main Level 15X21
Bedroom 2 Main Level 12X13
Bedroom 3 Main Level 16X14
Bedroom 4 2nd Level 22X13
Living Room Main Level 22X18
Dining Room Main Level 16X10
Kitchen Main Level 15X16
Study/Office Room Main Level 9X10
Exterior
Utilities Available Electricity, Water
Amenities Available Additional Structures, Barn, Hay Barn, Outdoor Arena, Loafing Shed, Dog Kennel, Exterior Lighting, Fenced, Cross Fenced, Horse Stalls, House, Tractor Shed, Workshop, Other - See Remarks
Building
Sewer Septic
Water Small Tanks, Other
Construction Status Metal
Schools
Elementary Schools Hondo
Middle Schools Hondo
High Schools Hondo
School District Hondo I.S.D.
Others
Acceptable Financing Cash, Conventional, Investors OK
Listing Terms Cash, Conventional, Investors OK
"My job is to find and attract mastery-based agents to the office, protect the culture, and make sure everyone is happy! "






