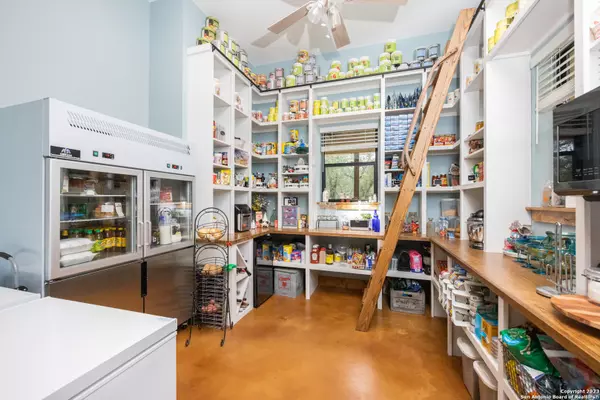4 Beds
4 Baths
4,503 SqFt
4 Beds
4 Baths
4,503 SqFt
Key Details
Property Type Single Family Home
Sub Type Single Residential
Listing Status Active
Purchase Type For Sale
Square Footage 4,503 sqft
Price per Sqft $352
Subdivision Mountain Valley Ranch
MLS Listing ID 1685206
Style One Story,Texas Hill Country
Bedrooms 4
Full Baths 4
Construction Status Pre-Owned
HOA Fees $375/qua
Year Built 2021
Annual Tax Amount $20,533
Tax Year 2022
Lot Size 25.000 Acres
Property Description
Location
State TX
County Medina
Area 3000
Rooms
Master Bathroom Main Level 13X11 Tub/Shower Separate, Single Vanity, Tub has Whirlpool
Master Bedroom Main Level 21X16 DownStairs, Dual Primaries, Walk-In Closet, Ceiling Fan, Full Bath
Bedroom 2 Main Level 23X13
Bedroom 3 Main Level 13X12
Living Room Main Level 22X21
Dining Room Main Level 12X16
Kitchen Main Level 19X18
Study/Office Room Main Level 12X12
Interior
Heating Central, 2 Units
Cooling Two Central, Other
Flooring Stained Concrete
Inclusions Ceiling Fans, Chandelier, Washer Connection, Dryer Connection, Cook Top, Built-In Oven, Stove/Range, Gas Cooking, Refrigerator, Disposal, Dishwasher, Trash Compactor, Water Softener (owned), Attic Fan, Gas Water Heater, Wood Stove, Garage Door Opener, Solid Counter Tops, Double Ovens, Custom Cabinets, Carbon Monoxide Detector, Propane Water Heater, 2+ Water Heater Units, Private Garbage Service
Heat Source Electric, Propane Owned
Exterior
Exterior Feature Covered Patio, Deck/Balcony, Partial Sprinkler System, Double Pane Windows, Has Gutters, Mature Trees, Workshop, Other - See Remarks
Parking Features Four or More Car Garage, Detached, Oversized
Pool None
Amenities Available Controlled Access
Roof Type Metal
Private Pool N
Building
Lot Description Cul-de-Sac/Dead End, County VIew, Horses Allowed, 15 Acres Plus, Ag Exempt, Hunting Permitted, Wooded, Mature Trees (ext feat), Gently Rolling, Sloping, Level, Lake Medina, Other Water Access - See Remarks
Foundation Slab
Sewer Aerobic Septic
Water Private Well, Water Storage
Construction Status Pre-Owned
Schools
Elementary Schools Meyer Elementary
Middle Schools Wools
High Schools Hondo
School District Hondo I.S.D.
Others
Miscellaneous No City Tax,Cluster Mail Box,School Bus
Acceptable Financing Conventional, FHA, VA, Cash, Investors OK, Other
Listing Terms Conventional, FHA, VA, Cash, Investors OK, Other
"My job is to find and attract mastery-based agents to the office, protect the culture, and make sure everyone is happy! "






